PLAIN AND PRACTICAL
Lewisham Council
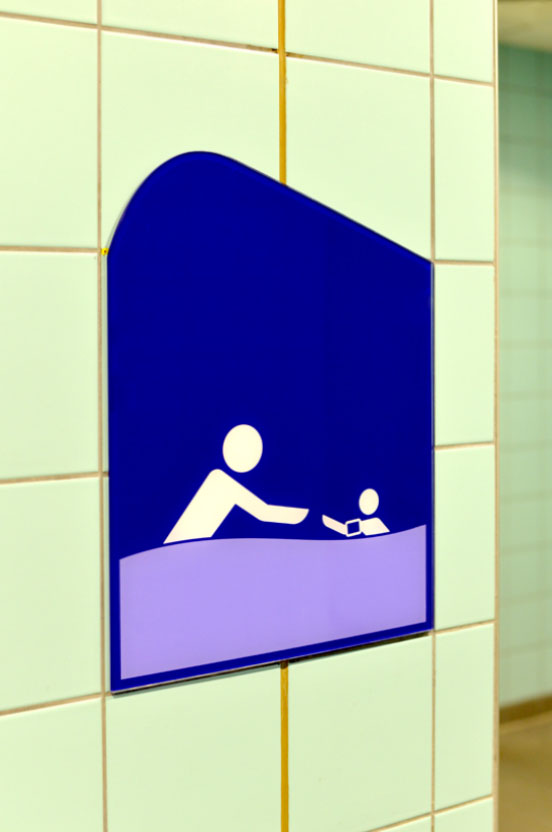
Forest Hill Pools opened in 1885 as a typical Victorian act of benevolence, providing community baths and swimming facilities in an urban area of south London without a clean water supply. At the opening ceremony, the building was lauded as 'the cheapest for the accommodation afforded, as well as the handsomest, in the United Kingdom'. Prudence in design was also noted in the building trade papers: 'Unnecessary expense and all extraneous ornament have been most carefully avoided... the architects have succeeded very well in giving a certain degree of picturesque effect to buildings of a generally plain and practical character.'
The building's 'plain and practical character' reinforced the social system of the time, with two entrances providing '1st Class' and '2nd Class' swimming for men only. Filtered water from the 1st class pool was circulated on to the 2nd class one. Women were not originally provided for, but were later admitted — although mixed swimming was prohibited. Men could use the pools in the morning and evening, women could swim during the day while the men were at work. In addition to the two pools, 'slipper' or private baths were also available for both 1st class and 2nd class ablutions.
In the winter, the 1st Class pool was boarded over and the resulting space used as a hall for dancing, social events and even political rallies. This cycle of use continued for more than 60 years, until a slow decline brought on by maintenance cut-backs and neglect eventually forced closure in 2006.
After six years of sustained local campaigning, Forest Hill Pools was renovated and reopened, with a gym, exercise studios, two new swimming pools, a community room and a café. The imposing Victorian frontage was retained, making this one of the oldest substantially intact public baths in London.
A distinctive wave-like roofline was designed by the architects Allies and Morrison, and it ripples out from behind the original façade. This striking feature inspired Atelier's signs for the new building.
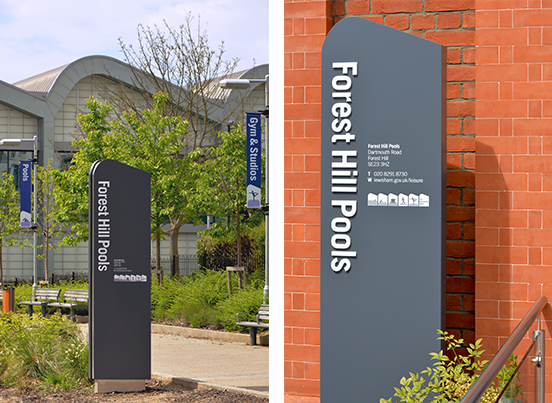
The new building was carefully studied so that we could develop a 'plain and practical' wayfinding scheme. As with the original 1885 pools, two entrances were included in the new plans. However, the 21st-century Forest Hill Pools are now open to everyone, with level pedestrian access and wide doorways. Large external 'monolith' signs capped with the roof-line wave now welcome visitors at each entrance.
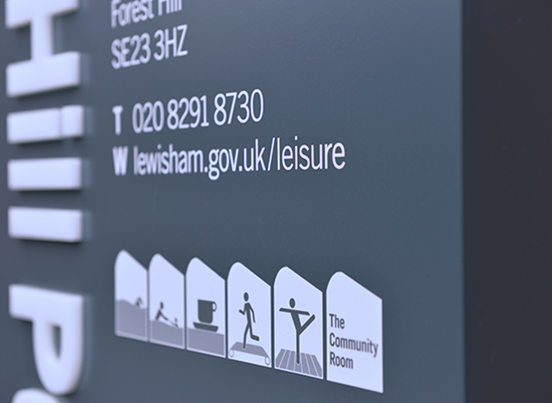
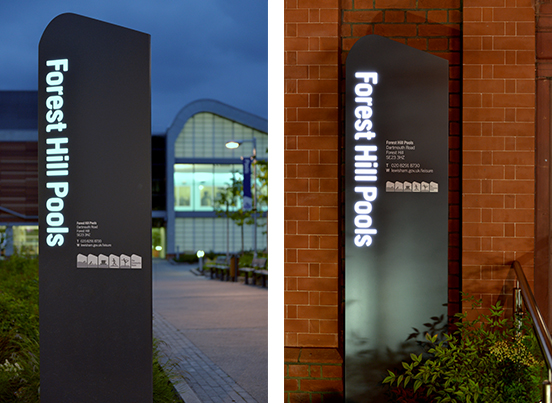
A suite of pictograms list all the facilities available inside and great care was taken to ensure that these signs were legible at night.
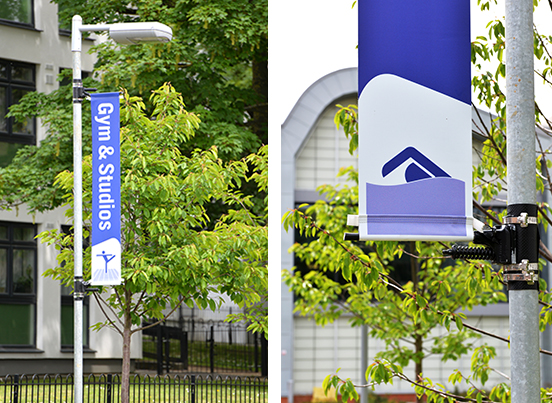
External promotional banners guide visitors to the front doors and advertise the activities available in the new leisure centre.
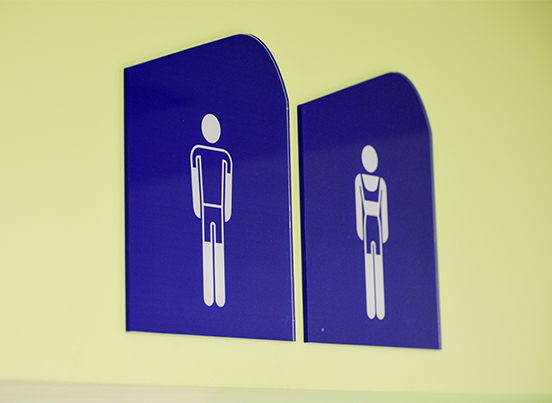
In the 'plain and practical' spirit, Atelier designed clear Perspex signs backed with coloured pictograms. Set side by side, they replicate the architect's wave-like roofline.
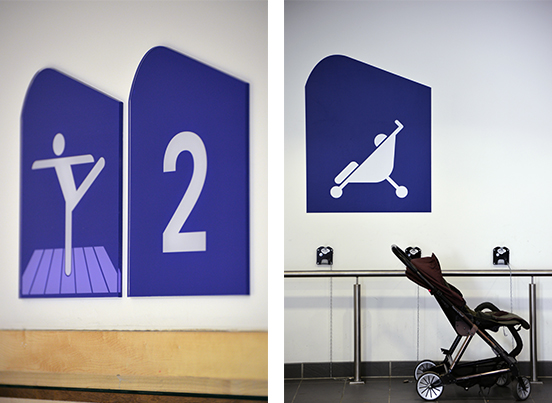
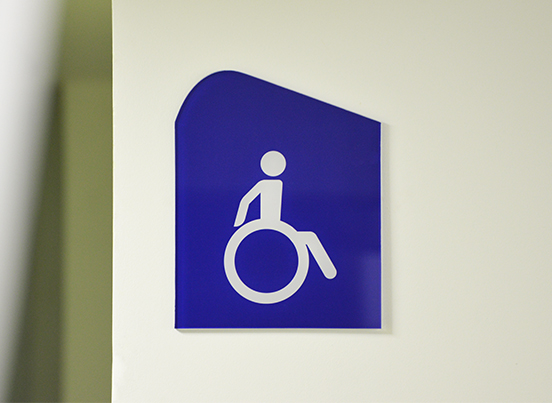
Atelier were able to develop a wayfinding scheme using only pictograms — no text or directional arrows were used.
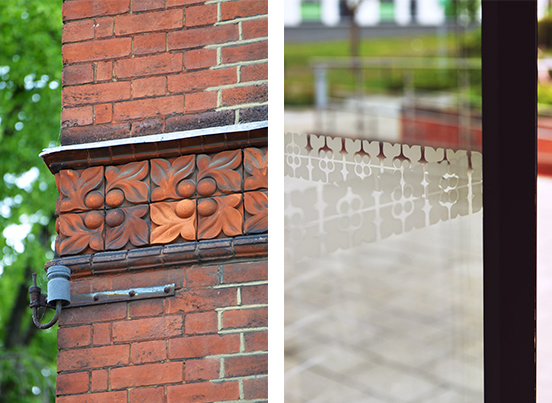
Detailing from the original Victorian façade was replicated in frosted safety manifestations applied to the glass entrance doors.

As one of the oldest public baths in London, Forest Hill Pools has been a part of this community for at least four generations. The campaign to reopen the pools and local involvement during its redesign were greatly valued by Lewisham Council. Retaining this link with the community and embedding it within the new building was a priority for the Council and directed our design approach.
Atelier developed a historical frieze that recounts the Forest Hill Pools story. The frieze links neighbouring buildings: a school, a public library, and a girls' industrial home — all were built around the same time and each was the result of the same Victorian march towards betterment. This is the story of an unusual line of buildings, with Forest Hill Pools as a proud example of preservation and renovation.
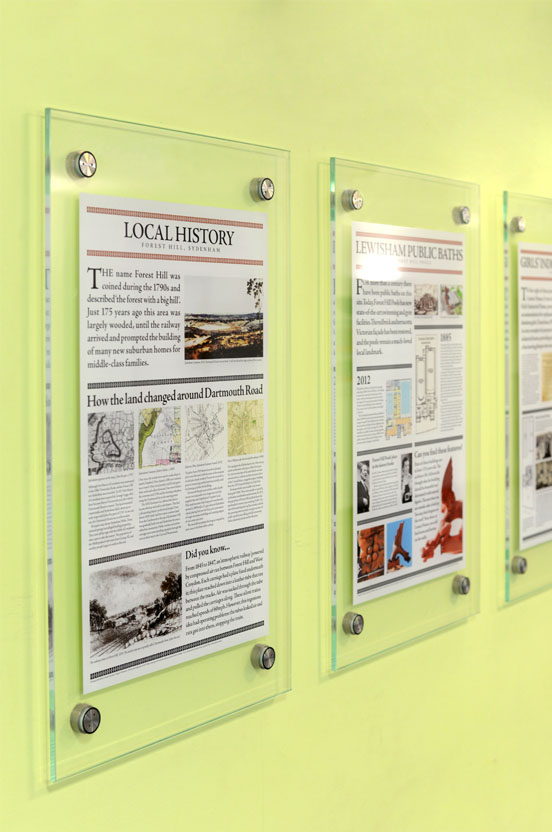
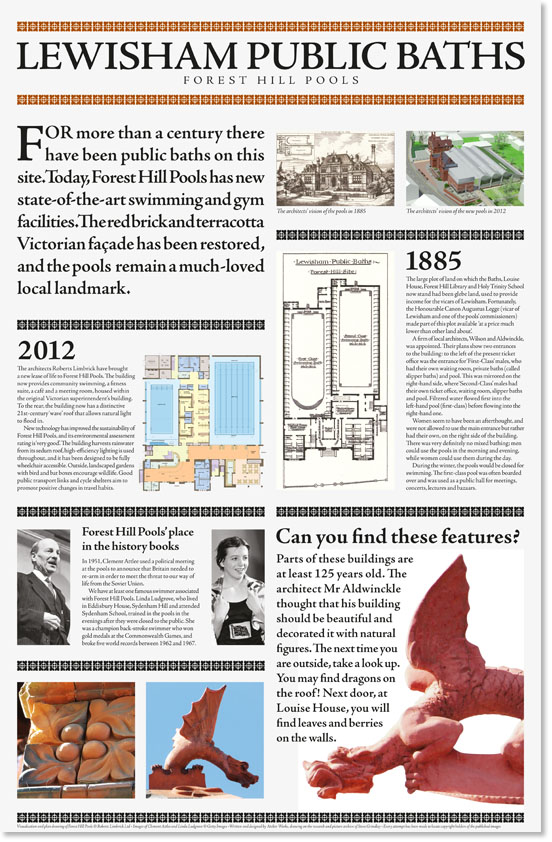
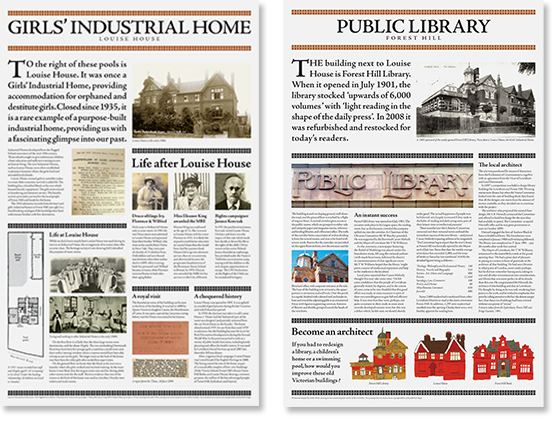
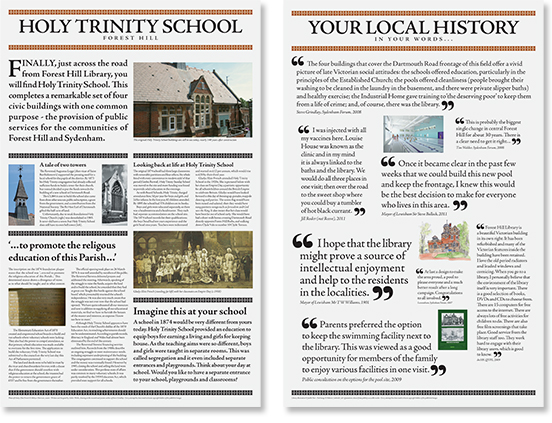
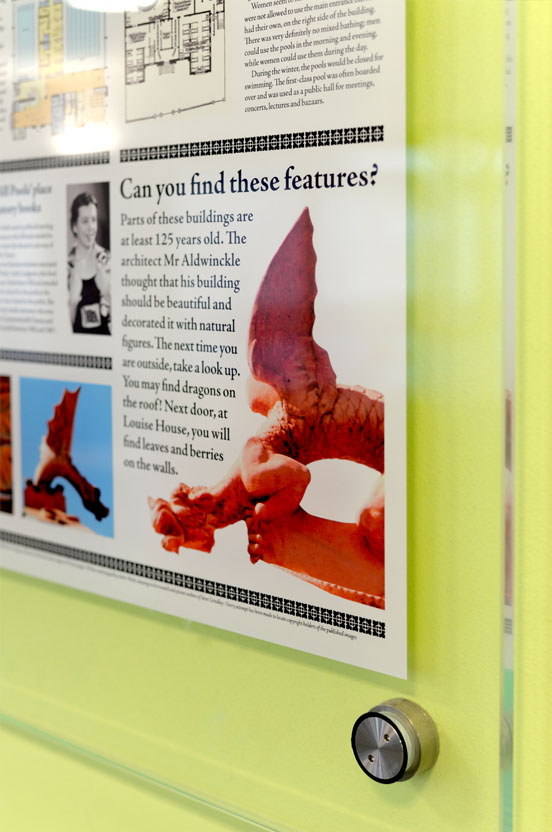
The frieze starts with a panel describing the urbanisation of the Forest Hill area and ends with the memories of local people who have used the Forest Hill Pools all their lives. The lower level of the frieze is designed for children, setting them tasks to encourage their interest in neighbourhood history and in this building.
Related projects: Glass Mill Discovered, Shimmering signs, A Landmark Icon, Striking a Balance